Journal
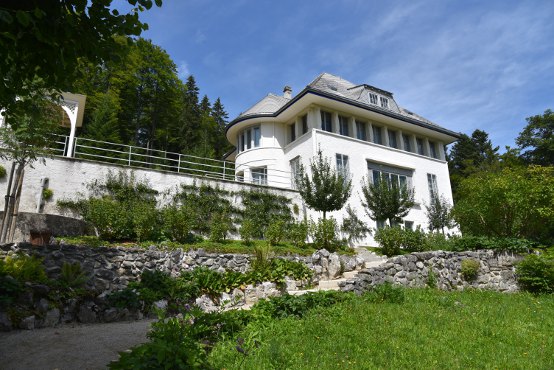
Le Corbusier: Maison Blanche
La Chaux-de-Fonds, 1911
Photo: Wu Dingwen
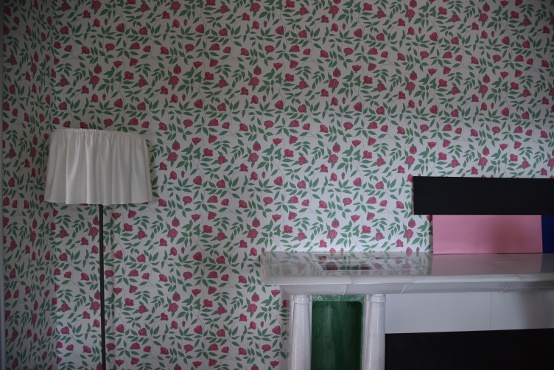
Le Corbusier: Maison Blanche
La Chaux-de-Fonds, 1911
Photo: Wu Dingwen
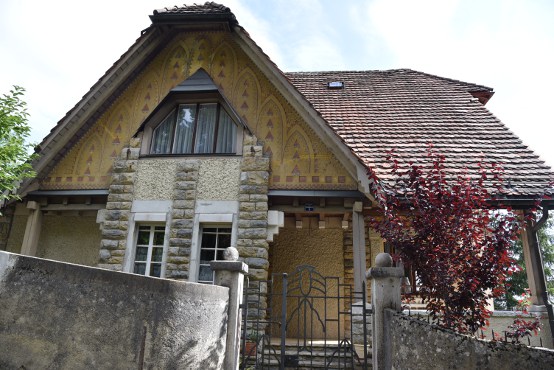
Le Corbusier: Villa Fallet
La Chaux-de-Fonds, 1905
Photo: Wu Dingwen
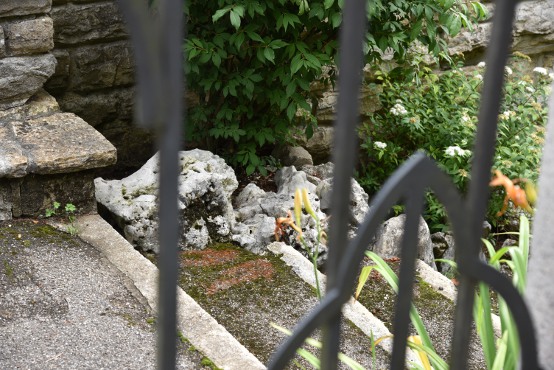
Le Corbusier: Villa Fallet
La Chaux-de-Fonds, 1905
Photo: Wu Dingwen
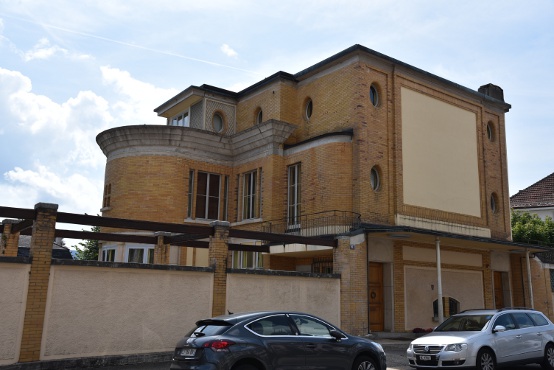
Le Corbusier: Villa Schwob
La Chaux-de-Fonds, 1916
Photo: Wu Dingwen
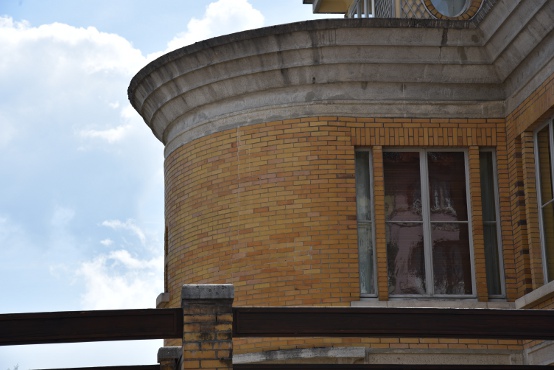
Le Corbusier: Villa Schwob
La Chaux-de-Fonds, 1916
Photo: Wu Dingwen
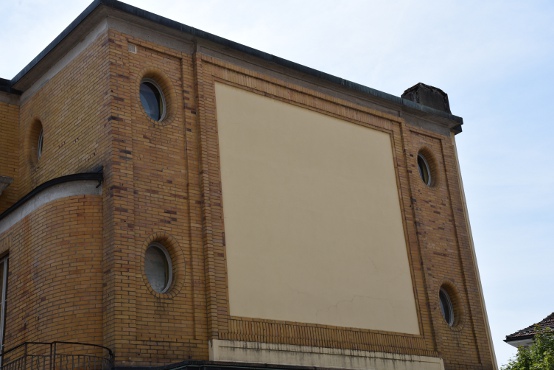
Le Corbusier: Villa Schwob
La Chaux-de-Fonds, 1916
Photo: Wu Dingwen
Power and Representation I: Le Corbusier’s three “pre-modern” houses
柯布西耶“现代之前”的三个房子
Wu Dingwen (Tongji University, Shanghai)
“Ornament is crime.” Adolf Loos used these words to oppose the Vienna Secession, that he reproached for not emphasizing the characteristics of the material itself and ignoring cultural continuity. In his eyes, their focus on uneconomic and nonfunctional decoration resulted in the disorder of form and function. Loos’ thesis is frequently taken out of context in short sight, even to the extent that people will oppose architectural decoration altogether. It is a powerful and resonating quote, similar to Ludwig Mies van der Rohe’s declaration that “Less is more”, which is worshiped as a standard by many people, failing to understand the true cause.
But in fact, the discussion about ornament had been going on for some time. (The english words “ornament” and “decoration” are often translated with the same word in Chinese (装饰), but there are distinctions of course.) No matter if it’s Gottfried Semper’s “Ornamental Theory” or Auguste Perret’s opposing contributions to Art Deco, Mies, Louis Kahn, Rem Koolhaas… from early on until now, a great number of architects have issued their comments. Kenneth Frampton used his “Studies in Tectonic Culture” to reestablish the constructive nature of architecture as its foundation, and in his introduction also mentioned Semper’s and Loos’s contributions to the discussion.
However, this article is not meant to weigh in with a new opinion, asking if decoration is righteous or not. Rather I want to talk about Le Corbusier’s early designs, the three houses in the Swiss town of La Chaux-de-Fonds. As architecture students in the second year, space is always the main subject of our studies: the understanding of space as a thing-in-itself, under the influence of tectonic thinking. Who can still picture the master of modernism, Le Corbusier, once enrolling in art school, taking courses about art and decoration, and in the early years even putting a lot of energy into architectural decoration? His later designs and contributions to urban planning from the period of modernism may be the most iconic. But from the work in his former hometown, it is obvious Le Corbusier already had in mind to avoid the decorative style. Still, the three designs reveal a cordial and lovely side. They also give us a better understanding of how the master grew up.
Built in 1905, the Villa Fallet was the first real architectural design of Le Corbusier. When he was 18 years of age and still in art school, it was completed by him with the assistant of architect René Chapallaz. The owner Fallet was a local jeweler, and the hills of La Chaux were selected as base for the building. Looking at the outside, the choice of slope roof and stone material lets the construction blend well with the mountain scenery. It is a typical design that speaks the language of the local architecture. The facade shows a decorative pattern of pine cones and trees, but there is already a certain degree of abstraction and geometry. This also reflects the influence of the decorative composition method of Eugène Grasset on Le Corbusier, by which natural forms were transformed in a simple and geometric way.
The front stairs of rugged rock are quite strange. They have the mood of an oriental garden, but I do not know if this was the original design or added by later generations. Although the whole design is well blended, it is still difficult to find a trace of the Le Corbusier familiar to us. And nowadays, the modern building on the neighboring base is directly exposed to the rough concrete surface of the outside. There is a sense of Brutalism, which makes us almost misunderstand the situation at first.
Le Corbusier’s most important design in his hometown was “Maison blanche”, the white villa. This was his first independent design. Entrusted by his parents to design their own residence, it was also the first design completed by Le Corbusier after his famous Oriental journey. Since then, he gradually broke away from the traditional Swiss style of the mountain log cabin associated with his early years. He now began to emerge the classical architectural principle of axial space organization. In the outer appearance, no longer does he follow Ruskin’s influence of abstracted natural forms in the decorative patterns. Instead, the decoration was reduced to a minimum. The impact of Le Corbusier’s Eastern trip gradually emerged.
Four pillars, 50 x 60 cm each, make up the main body, and also define the most important interior space, as the mother’s piano rehearsal hall was in the core of the building. While the external walls could not be exchanged, the indoor walls have no structural function and could be replaced at will. This seems to faintly reveal Le Corbusier’s later domino system and free ground plan design.
The interior uses the French style of Louis XIV. The furniture selection is truly elegant. Most surprising are the architect’s color accents, reconciling a degree of relaxation, showing traces of his skills as a painter, and revealing his excellent and unrivaled taste. Whether it is the handrail of the staircase or the framing of the fireplace, meticulous design can be found in all details. Even on the floor there are traces of hand-drawn patterns. The logic and order of the architectural details are clear and delicate. Although it is really not an integrated design that doesn’t reveal traces, it still blends seamlessly with the architectural temperament. The outer facade is completely white. While it is very pure, some may find this uninteresting, but the decoration of the interior details, and the meticulous node structure makes you feel like you are on a treasure hunt. The eyes cannot take it all in, and one is not able to grasp where the architect has hidden all his profound theory.
The Villa Schwob, which was completed in 1916, was the only one of the buildings in La Chaux he was really willing to write about in the architecture magazine “The New Spirit”. It was the last design in his home town before he went to Paris in 1917 and also his most famous design there.
The building is also the first time that Le Corbusier has used his theory of “Five Points of Architecture”. The position and size of the gates and windows are determined by the golden ratio. The astringent piling of the three stories of eaves is also obviously affected by Oriental thinking. Therefore the house is also known as the “Villa Turque.”
Since we were not able to enter the building, I cannot comment on the interior layout. However, as can be seen from the plan, the square of the building strengthens the level of space composition, showing characteristics of classical architecture. The flat roof structure indicates that reinforced concrete roofing has been used for the building, and the transition from slope to flat is most directly visible in this one of the three designs.
The Building facade has a large blank space on one wall. Some scholars analyzed that this was reflecting Le Corbusier’s typical practice, or it could even be a prototype for the famous Savoy villa. But Shi Zhiming in his work “Le Corbusier” points out that the true reason was nothing more than the owner’s dissatisfaction about the costs of the building, which were exceeding the budget by far. He canceled the originally planned mosaic, so the space was left blank.
Speaking about Le Corbusier, whether it is the perfectly classic embodiment of his white Savoy villa, following his “Five Points of a Modern Architecture”, or his industrially influenced view that the “house is a machine to live in”, it seems Le Corbusier had become too “modern” and advanced for his age. The enlightening declaration published in “The New Spirit” was so firm and decisive that he immediately became a symbol of the times. That he deliberately avoided the style still evident in the designs of his hometown made people feel that he was born with unique advanced ideas, and it is difficult to trace back his growth. In the three designs left by Corbusier in his hometown, you can see how the decorations are abstract at first and then eventually disappear.
In my opinion, the most impressive is still his smart and witty organization of space, as well as the later years of Chandigarh in India, where he made large-scale designs with both commemorative and ceremonial aspects. But before he became the master with slicked-back hair and round glasses, looking grave and stern, his three “pre-modern” houses just made me think he was still loveable at one time. Like the complex and superfluous decoration of Gothic churches is totally incompatible with today’s spirit of the times, the same goes for concise and vivid architectural details.
Nowadays we are looking at even more coarseness and simplicity. Always following the same pattern, concrete plates that make up the outer facades are the standard of architectural design. Facing the pursuit of exaggeration to show off skill, the boundless run for the trend of parametric design, or dealing with people who have no respect for architecture, I also lost some direction. However, coming to La Chaux-de-Fonds, the three “pre-modern” designs of Le Corbusier were still beautiful and moving to me, and they let me look into a designer’s sincere heart. Studying architecture has nothing to do with ideology, but giving the people opportunities to be moved by the beauty. In my approach to architecture, this will be the first and also the ultimate pursuit. Thank you Le Corbusier!
Translated by Konrad Winkler
柯布西耶“现代之前”的三个房子
吴鼎闻
“装饰即罪恶。”这一阿道夫-路斯用来反对分离派不注重材料本身特点与文化连续性,在形式与功能上不能统一,追求不经济不实用的装饰而提出的论断往往被偏狭地断章取义,让人片面地反感,甚至反对建筑装饰。而这句话又是如此掷地有声,形似真理,如密斯那句“少即是多”一般被多少不明缘由的人奉若圭臬。
事实上,关于装饰的讨论早已有之,西方“ornament”和“decoration”在中文中虽然统称装饰,但有着本质的区别。无论是森佩尔的“饰面理论”还是佩雷反对的“decorative art”,密斯,路易斯康,库哈斯……从古至今一众大师都多少发表过评论。弗兰姆普敦用一整本《建构文化研究》要为建筑学重新树立建构性的根本,开篇也不得不提及森佩尔与路斯的讨论。
然而,此文并不是想对装饰的正义与否提出新的见解,而是想从此入手,谈谈在瑞士小城拉绍德封,柯布西耶早年设计中的三个房子。作为建筑学二年级的学生,空间始终是我们学习的本体,正是这种以空间为主体,以建构性为建筑本源的思想影响下,谁又能想到作为现代主义大师的柯布西耶曾经就读于艺术学校,专门学习艺术与装饰课程,并在早年的设计中在建筑装饰上投入很大的精力。虽然他之后现代主义时期的设计与城市规划最为经典,对于曾经在故乡的设计,柯布也有意避之不谈,但这三个设计依旧透露出亲切可爱的一面,也得以让我们更为全面地了解这位大师是如何成长起来的。
建成于1905年的Villa Fallet是柯布第一个真正的建筑设计。在他18岁尚于艺术学校求学期间,经由建筑师夏巴拉兹协助完成。业主法雷是当地的珠宝商,而基地即选于拉绍德封的山丘上。从外观看,坡屋顶与石材的选用让建筑与山间景色浑然一体,是典型的具有当地风土建筑语汇的设计。正立面上的装饰图案形似松果与树木,却已经有了一定程度的抽象与几何化。这也体现出柯布受到格拉斯《装饰构图方法》中以几何化简单的方式转化自然的形式这一思想的影响。
阶前的崎岖山石颇为奇怪,到有几分东方造园的意境,不知是原有的设计还是后人加上。整个设计虽然浑然一体,但却难以寻觅我们熟悉的柯布的影子。反倒是如今基地隔壁的建成的现代建筑直接将混凝土毛糙表面暴露在外,道有几分粗野主义的感觉,让我们一开始也险些产生误解。
柯布西耶在故乡最主要的设计当属Maison blanche,即“白色别墅”。这是柯布西耶的第一个独立设计,是他受父母委托为家人设计的自宅,同时也是柯布在其著名的“东方之旅”后完成的第一个设计。从此,柯布西耶逐渐脱离了早年瑞士山间传统的木屋形式,开始出现古典建筑强调轴向性的空间组织原则。在外观上也不再奉行其之前受罗斯金影响将自然抽象化的装饰图案,而是将装饰降到最低,东方之旅对柯布的影响逐渐显现出来。
结构上以四根50cm*60cm的柱子作为主体,同时也界定了室内最主要的空间,作为音乐家母亲的钢琴演奏大厅居于建筑的核心。除了外墙不可变动外,室内墙体均不起结构作用,可以随意更替,这似乎隐隐透露出了柯布之后多米诺体系与自由平面的思想。
室内采用了法国路易十四的风格,家具选择也很考究。最为惊喜的是建筑师的色彩调和张弛有度,足见其同时作为画家的功底,也无不透露出卓尔不群的品味。屋内无论是楼梯扶手还是壁炉外框的建筑细部都可以看出经过精心设计,就连铺地也可以发现手工绘制图案的痕迹。建筑细部的逻辑与秩序清晰而精致,虽然并非一体化设计那样不露痕迹,但却也与建筑的气质浑然一体。室外立面完全刷白虽然纯粹也难免让人觉得有些枯燥,而室内这些细部装饰,节点构造的细致却让人有如探宝,目不暇接,不知道建筑师在哪里又暗藏玄机。
完成于1916年的施沃伯别墅(Villa Schwob)是柯布西耶所有在家乡的设计中,唯一他真正愿意承认并被写入《新精神》的,也是他在1917年前往巴黎前在家乡最后一个也是最为出名的设计。
该建筑也是柯布西耶的“规线”理论第一次得到运用。通过黄金比例决定开口部位的位置以及大小。檐部的三层形似叠涩的处理也明显是受了东方思想的影响,因而在当地也被称为“土耳其住宅”。
由于未能进入建筑内部,室内的布置不得而知。但从平面图上可见,建筑的正方形平面强化了空间的水平构成,呈现出古典建筑的特色。平屋顶的构造表明该建筑已经使用了钢筋混凝土屋面,从坡到平的转变是这些设计中最为直观的。
建筑临街立面有一面尺度巨大的空白墙面,有人对此大加分析,认为是柯布惯用手法的体现,从更有甚者认为这是萨伏伊别墅的原型。但施植明先生却在其《柯布》一书中提到这不过是业主不满其造价远超预算,而取消了原先的马赛克镶嵌,因而留下空白。
提及柯布西耶,无论是那经典的完美体现他建筑五点的白盒子萨伏伊别墅,还是他 “住宅是居住的机器”的工业观。柯布的一切似乎都来的太过“现代”,《新精神》中振聋发聩的宣言是如此坚定果断让他即便是在当时就已经成为时代偶像。而他刻意回避曾经在家乡的设计的做法,让人觉得似乎他生来就有着独树一帜的先进观念,难以追溯他的成长。从柯布西耶在家乡留下的这三处设计中,可以看见装饰性是怎样一再抽象,并最终趋于消失的。
对于我来说,令我最为叹服的依旧是柯布西耶灵动的空间组织与晚年昌迪加尔的种种大尺度又兼具纪念性与仪式感的设计。但在他变成那个背头油亮,圆眼镜片后看似冷峻的大师之前,他的这三个“现代以前”的房子,却让我觉得他是可爱的。诚然,如哥特教堂般复杂冗余的装饰全然不符如今的时代精神,而即便是简洁生动的建筑细部如今也往往再。
面对如今越发粗糙简单,抑或是千篇一律的以混凝土挂板做建筑表皮的设计套路;面对追求浮夸炫技,茫然奔向参数化的趋势,抑或是在行业前景前哀鸿遍野的,将建筑解构消遣的而全然没有敬畏之心的身边人,我也有些失了方向。然而,来到拉绍德封,即便是柯布西耶的这三座“现代之前”的设计依旧能给我美和感动,让我看到设计师赤忱的心灵。学习建筑设计与思潮无关,与主义无关,而给人美丽与感动的际遇,是我对建筑最初也会是最终的追求。感谢柯布西耶!